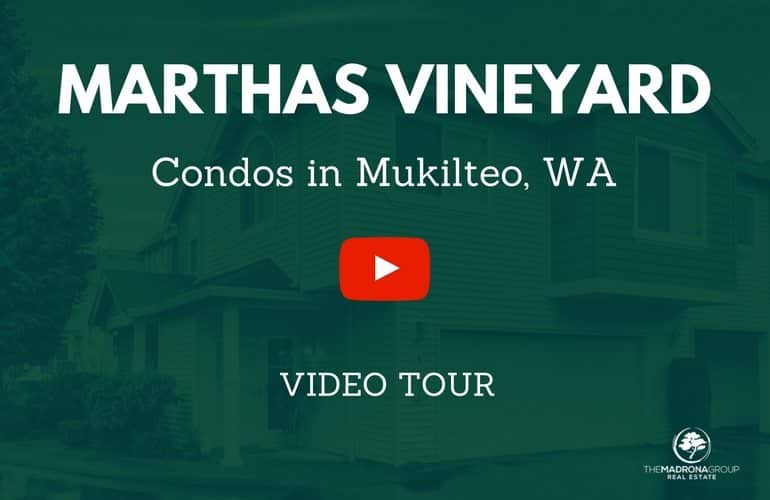Harbour Pointe is a small neighborhood in the city of Mukilteo a part of Snohomish County. It is a highly desirable area to live and is anchored by the Harbour Pointe golf course and the many desirable planned communities.
The neighborhood was developed around an approximately 5 mile loop created by Harbour Pointe Blvd that intersects with Mukilteo Spdwy on both ends. There is a lovely approximately 2 mile long walking/jogging loop along Harbour Pointe Blvd.
There are many desirable communities in Harbour Pointe including; Martha’s Vineyard, One Clubhouse Lane, Tatoosh, Harbour Highlands, Seawatch, Harbour Pointe Village, The Arbors, Waterton, Nantucket, The Fairveiw, The Grove, and The Camden.
Mukilteo offers highly rated schools including: Kamiak High School, Harbour Pointe Middle School, and Endeavour Elementary School.
Martha’s Vineyard is a beautiful community located near the golf club and connected to The Nantucket condo community. The complex was built in 1998 and is 17 2 Story buildings.
Map Of Harbour Pointe
Tour of Marthas Vineyard Condo in Mukilteo WA
Hi, this is Jason Fox with The Madrona Group and Jon L Scott real estate. Welcome to Mukilteo Washington and the Harbor Point neighborhood. This is a tour of Martha’s vineyard’s condominiums.
Mukilteo is a small city in Snohomish County, it’s a waterfront town with approximately 20,000 residents.
Harbour Pointe is a small community within Mukilteo that offers planned communities a walking loop and a safe feeling along with high rated schools.
Today we’re going to be touring unit A 201 which is currently (12/28/17) for sale at $355,0000. This unit has a two-car garage and a private entryway.
Let’s take a look. You walk into a large entryway with a coat closet and access to the two-car garage which has electric garage door openers and an extra storage closet. You’ll notice this unit has gas heat and gas water.
We travel up the stairs and enter into the large living and dining space outfitted with a gas fireplace large picture windows and vaulted ceilings. To the left is a cozy den or office with an opening to the entryway through French doors.
Access to the back patio from the ample dining area and a view out into the common area.
The kitchen is off to the right as you enter with a nice open feel. A granite breakfast bar, all new stainless steel appliances, and a large pantry closet.
As you go down the hall you’ll enter one of the two full bathrooms, this one with a shower tub combo.
Drop further down the hall and enter the large master suite with vaulted ceilings. In the master bath there are dual sinks, a shower, and access to the large walk-in closet.
At the end of the hall is the second bedroom.
In the middle of the halls French doors open into the full size laundry area.
A custom shelving system in the living room, plush carpeting, and lots of natural light make this unit very desirable.
Share this post!




