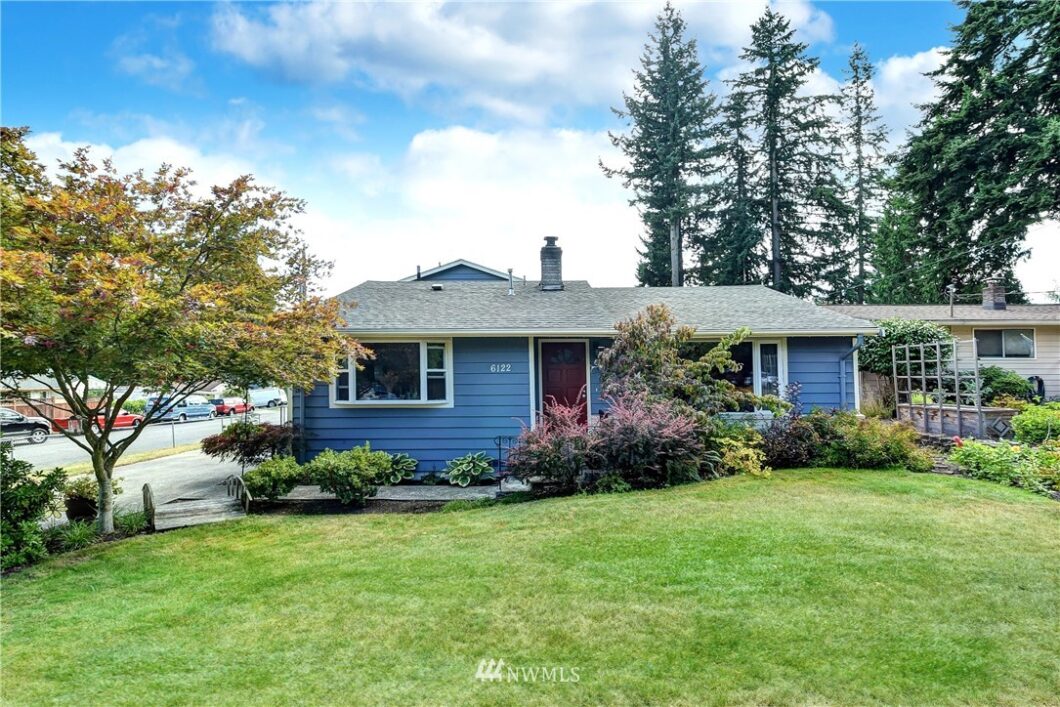Centrally Located Bright Craftsman Style Rambler On Seattle Heights Lynnwood Corner Lot
 Open House: Saturday 8/24 1-4pm & Sunday 8/25 1-4pm
Open House: Saturday 8/24 1-4pm & Sunday 8/25 1-4pm Description
Centrally located bright Craftsman style Rambler on professionally landscaped Seattle Heights Lynnwood corner-lot. True hardwoods throughout common areas. Living room with gas insert fireplace, open kitchen with built-in seating dining area. Large master suite with 4 piece master bath, walk-in closet and access to sun room with hot tub. Updates through out, newer roof and shiny double pane vinyl windows. Possible MIL or Rental opportunity with separate entrance bedroom and 3/4 bath. Office with custom bookcase. Fenced backyard with shed and RV parking.
Listing Details
| Price: | $$439,000 USD |
|---|---|
| Address: | 6122 204th Street SW |
| City: | Lynnwood |
| State: | Washington |
| Zip Code: | 98036 |
| Subdivision: | Seattle Heights |
| MLS: | 1508153 |
| Year Built: | 1957 |
| Floors: | 1 1/2 |
| Square Feet: | 1,624 |
| Acres: | 0.190 |
| Lot Square Feet: | 0.190 acres |
| Bedrooms: | 3 |
| Bathrooms: | 3 |
| Half Bathrooms: | 2 |
| appliances: | Dishwasher |
|---|---|
| appliancesIncluded: | Dishwasher |
| architecturalStyle: | Craftsman |
| attachedGarageYN: | no |
| bathrooms: | 2.5 |
| bathsFullMain: | 1 |
| bathsThreeQuarterMain: | 1 |
| bathsThreeQuarterUpper: | 1 |
| bedroomsPossible: | 3 |
| bedroomsUpper: | 1 |
| buildingAreaTotal: | 1624 |
| buildingAreaUnits: | Square Feet |
| buildingInformation: | Built On Lot |
| busLineNearby: | yes |
| buyerFinancing: | Conventional |
| buyerOfficeName: | John L. Scott Snohomish |
| calculatedSquareFootage: | 1624 |
| country: | US |
| elevationUnits: | Feet |
| entryLocation: | Main |
| exteriorFeatures: | Wood |
| fireplaceFeatures: | Gas |
| fireplacesMain: | 1 |
| fireplacesTotal: | 1 |
| firstRightOfRefusal: | no |
| flooring: | Hardwood, Vinyl, Carpet |
| foundationDetails: | Poured Concrete |
| furnished: | Unfurnished |
| heatingCoolingType: | Forced Air |
| highSchoolDistrict: | Edmonds |
| inclusions: | Dishwasher |
| interiorFeatures: | Hardwood, Wall to Wall Carpet, Bath Off Master, Ceiling Fan(s), Dbl Pane/Storm Windw, Dining Room, Hot Tub/Spa, Skylight(s), Solarium/Atrium, Walk-in Closet |
| livingArea: | 1624 |
| livingAreaUnits: | Square Feet |
| lotFeatures: | Corner Lot, Curbs, Paved, Sidewalk |
| lotSizeSquareFeet: | 8276 |
| lotSizeUnits: | Square Feet |
| mainLevelBedrooms: | 2 |
| mlsAreaMajor: | 730 - Southwest Snohom |
| mlsLotSizeSource: | Realist |
| mlsSquareFootageSource: | Realist |
| mlsStatus: | Sold |
| offers: | Seller will review offers on Offer Review Date (may review/accept sooner) |
| parkingFeatures: | RV Parking |
| possession: | Closing |
| powerProductionType: | Natural Gas |
| preliminaryTitleOrdered: | yes |
| propertyCondition: | Good |
| roof: | Composition |
| saleType: | MLS |
| sellerDisclosure: | Provided |
| seniorExemption: | no |
| sewer: | Sewer Connected |
| showMapLink: | yes |
| siteFeatures: | Cable TV, Deck, Fenced-Partially, Green House, Hot Tub/Spa, Outbuildings, Patio, RV Parking |
| specialListingConditions: | None |
| structureType: | House |
| styleCode: | 11 - 1 1/2 Story |
| taxAnnualAmount: | 3752 |
| taxYear: | 2019 |
| utilities: | Cable Connected, Sewer Connected, Natural Gas Connected |
| waterHeaterType: | Gas |
| waterSource: | Public |
| waterfrontYN: | no |
Photos




















Video
Schools & Neighborhood
Location Map
MLS Logo Listing provided courtesy of Northwest MLS. The information contained in this listing has not been verified by John L. Scott or the MLS and should be verified by the buyer. All listings may not be displayed in a specific marketplace, as some Brokers or property owners may opt out. School data is provided by GreatSchools and is subject to GreatSchools terms of use. School data is provided only for general reference and should not be relied upon without your independent verification. John L. Scott is not affiliated with GreatSchools nor third party providers of service boundaries and does not warrant or guarantee the accuracy of the school data provided. To verify enrollment eligibility and related information, contact the school, school district, or relevant government agency directly.


