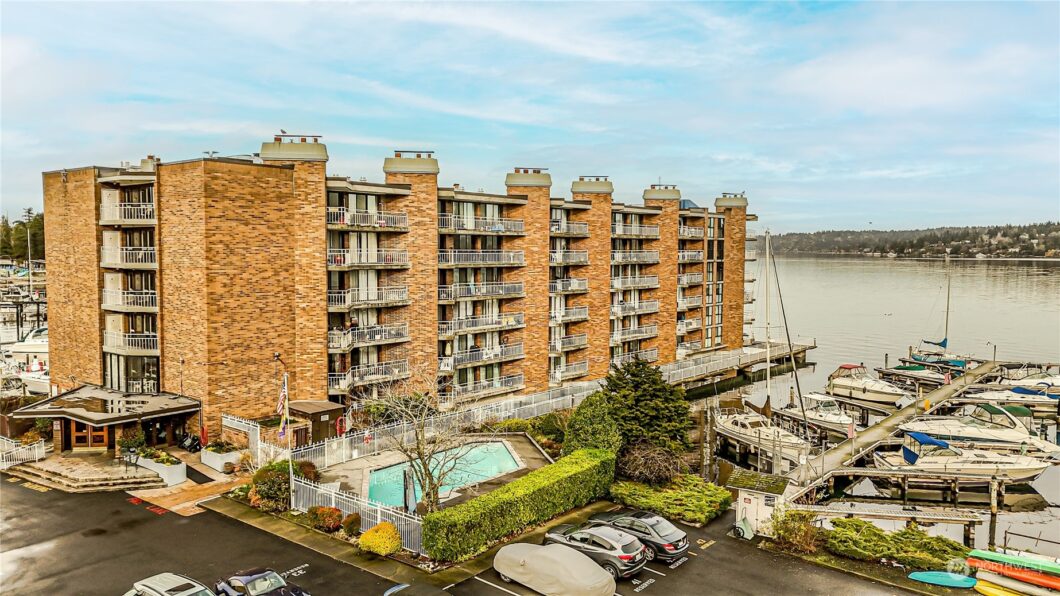9500 Rainier Avenue S 611 Seattle Washington | The Madrona Group

Discover unparalleled lakefront living in this exquisite 1100 sq ft condo at Spinnaker Bay. Immerse yourself in breathtaking 180-degree views of Lake Washington & the majestic Cascade Mountains from your own wrap-around deck. Spacious unit features a luxurious primary suite & is nestled in a welcoming, secure community offering a clubhouse, pool & gated access. Highlights: top floor end unit, open living/dining concept, multi deck seating areas, close parking space, same floor storage unit and paid in full previous special assessment. Experience the ultimate lakeside breathtaking scenery with views of the Blue Angels, holiday ships, fireworks and lifestyle tranquility of Spinnaker Bay, where every day feels like a vacation.
View full listing details| Price: | $$611,000 USD |
|---|---|
| Address: | 9500 Rainier Avenue S 611 |
| City: | Seattle |
| State: | Washington |
| Zip Code: | 98118 |
| Subdivision: | Rainier Beach |
| MLS: | 2318153 |
| Year Built: | 1967 |
| Bedrooms: | 2 |
| Bathrooms: | 2 |
| Half Bathrooms: | 1 |
| coOp: | no |
|---|---|
| roof: | Flat |
| view: | Lake, Mountain(s) |
| levels: | One |
| offers: | Seller intends to review offers upon receipt |
| cooling: | None |
| country: | US |
| heating: | Radiant, Wall Unit(s) |
| taxYear: | 2024 |
| flooring: | Ceramic Tile, Carpet |
| saleType: | MLS |
| viewFrom: | Unit |
| bathrooms: | 1.75 |
| mlsStatus: | Active |
| styleCode: | 30 - Condo (1 Level) |
| appliances: | Dishwasher(s), Microwave(s), Refrigerator(s), Stove(s)/Range(s) |
| inclusions: | Dishwasher(s), Microwave(s), Refrigerator(s), Stove(s)/Range(s) |
| possession: | Closing |
| lotFeatures: | Paved |
| petsAllowed: | See Remarks, Subj to Restrictions |
| showMapLink: | yes |
| buildingName: | Spinnaker Bay Condominiums |
| dwellingType: | Attached |
| mlsAreaMajor: | 380 - Southeast Seattle |
| onMarketDate: | 2024-12-26T00:00:00+00:00 |
| parkingTotal: | 1 |
| powerCompany: | Seattle City Light |
| sewerCompany: | HOA |
| storiesTotal: | 6 |
| titleCompany: | Endpoint Closing |
| unitFeatures: | Balcony/Deck/Patio, End Unit, Insulated Windows, Primary Bath, Top Floor |
| waterCompany: | HOA |
| waterfrontYN: | yes |
| bathsFullMain: | 1 |
| busLineNearby: | yes |
| structureType: | Multi Family |
| associationFee: | 1329.66 |
| busRouteNumber: | 106, 7 |
| elevationUnits: | Feet |
| fireplacesMain: | 1 |
| excludedItemsYN: | no |
| fireplacesTotal: | 1 |
| laundryFeatures: | Electric Dryer Hookup, Washer Hookup |
| livingAreaUnits: | Square Feet |
| numberOfShowers: | 2 |
| parkingFeatures: | Off Street, Uncovered |
| seniorExemption: | no |
| storageLocation: | Unit Floor |
| taxAnnualAmount: | 4903 |
| waterHeaterType: | Electric |
| applianceHookups: | Cooking-Electric, Dryer-Electric, Washer |
| bedroomsPossible: | 2 |
| exteriorFeatures: | Brick, Cement/Concrete |
| interiorFeatures: | Balcony/Deck/Patio, Ceramic Tile, Cooking-Electric, Dryer-Electric, Fireplace, Wall to Wall Carpet, Washer, Water Heater |
| mlsLotSizeSource: | Realist |
| numberOfBathtubs: | 1 |
| sellerDisclosure: | Provided |
| buildingAreaTotal: | 1100 |
| buildingAreaUnits: | Square Feet |
| communityFeatures: | Club House, Elevator, Fire Sprinklers, Gated, High Speed Int Avail, Laundry Room, Lobby Entrance, See Remarks |
| fireplaceFeatures: | Wood Burning |
| floorNumberOfUnit: | 6 |
| mainLevelBedrooms: | 2 |
| otherDuesOrFeesYN: | no |
| shortTermRentalYN: | no |
| specialAssessment: | no |
| appliancesIncluded: | Dishwasher(s), Microwave(s), Refrigerator(s), Stove(s)/Range(s) |
| architecturalStyle: | Traditional |
| highSchoolDistrict: | Seattle |
| waterfrontFeatures: | Lake |
| powerProductionType: | Electric |
| waterHeaterLocation: | Closet |
| allowedUseCaseGroups: | IDX |
| greenEnergyEfficient: | Insulated Windows |
| numberOfAccessStairs: | 4 |
| projectApprovedByFha: | no |
| unitsInBuildingTotal: | 72 |
| bathsThreeQuarterMain: | 1 |
| associationFeeIncludes: | Common Area Maintenance, Garbage, Lawn Service, Road Maintenance, Security, See Remarks, Snow Removal |
| commonPropertyFeatures: | Clubhouse, Elevator, Fire Sprinklers, Gated Entry, High Speed Int Avail, Laundry Room, Lobby Entrance, Security Gate, See Remarks |
| mlsSquareFootageSource: | Realist |
| associationFeeFrequency: | Monthly |
| calculatedSquareFootage: | 1100 |
| preliminaryTitleOrdered: | yes |
| numberOfUnitsInCommunity: | 72 |
| specialListingConditions: | None |






























 The three tree logo represents a listing courtesy of NWMLS.
The three tree logo represents a listing courtesy of NWMLS.Data services provided by IDX Broker

<!--detailsPlatinumModern--><div id="IDX-detailsCourtesy" style="clear:both!important;display:block!important;padding:0.5rem 0!important;"><div id="IDX-detailsCourtesyLogo" style="display:inline-block!important;padding-right:0.5rem!important;vertical-align:middle!important;"><img src="https://s3.amazonaws.com/staticos.idxbroker.com/mls-logos/b045-logoURL2" alt="" /> The three tree logo represents a listing courtesy of NWMLS.</div>unknown Listing courtesy of John L Scott Madrona Group</div><div style="clear:both!important;"></div>


