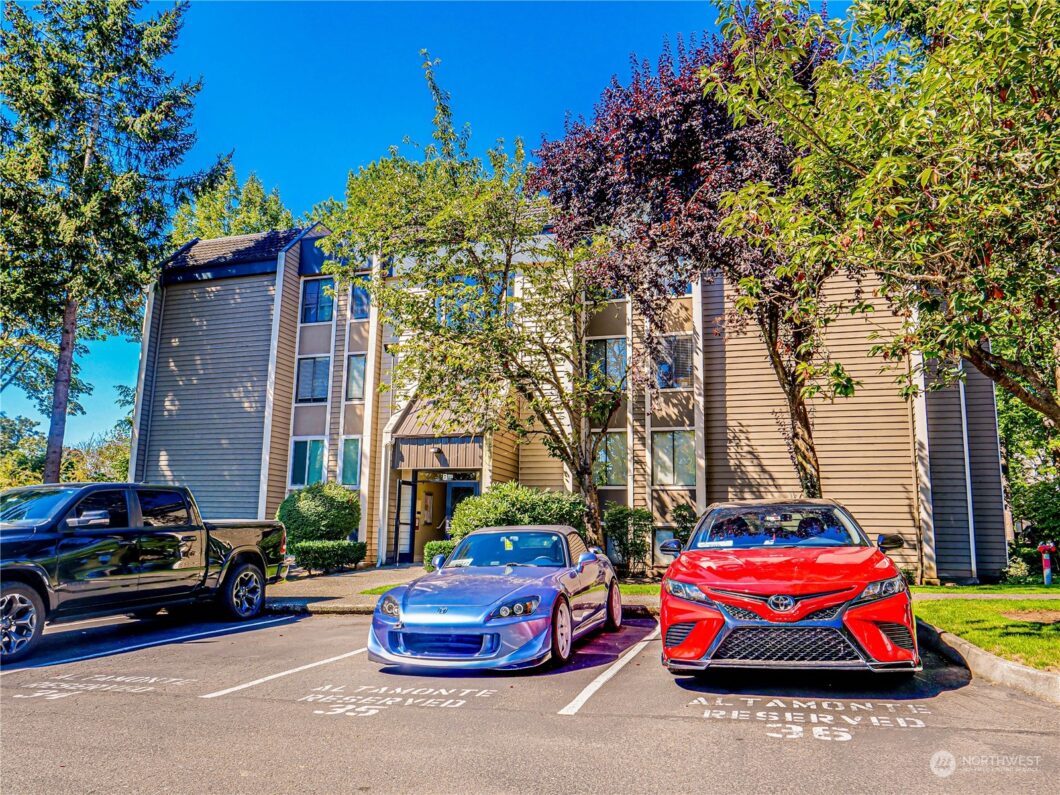701 SW 5th Street B205 Renton Washington | The Madrona Group

Charming Renton Condo with Modern Upgrades & Prime Location! Welcome to this beautifully updated 2-bedroom, 2-bath condo in the heart of Renton! Featuring brand new luxury vinyl plank flooring and plush carpeting in the bedrooms, this home blends comfort with style. Spacious primary bedroom includes an en-suite bathroom offering privacy and convenience. Enjoy your morning coffee on one of the multiple balconies or take advantage of the dedicated laundry room for added convenience. The secure building offers electronic entry, ensuring peace of mind. Just a short walk to Fred Meyer and only 5 minutes from The Landing shopping center, dining, and entertainment – this condo’s location is unbeatable! Don’t miss out on this fantastic opportunity!
View full listing details| Price: | $$309,950 USD |
|---|---|
| Address: | 701 SW 5th Court B205 |
| City: | Renton |
| State: | Washington |
| Subdivision: | Renton |
| MLS: | 2287633 |
| Acres: | 3.33 |
| Lot Square Feet: | 3.33 acres |
| Bedrooms: | 2 |
| Bathrooms: | 2 |
| Half Bathrooms: | 1 |
| coOp: | no |
|---|---|
| levels: | One |
| offers: | Seller intends to review offers upon receipt |
| taxYear: | 2024 |
| saleType: | MLS |
| bathrooms: | 1.75 |
| styleCode: | 30 - Condo (1 Level) |
| highSchool: | Renton Snr High |
| possession: | Closing |
| showMapLink: | yes |
| buildingName: | Altamonte Condominiums |
| dwellingType: | Attached |
| lotSizeUnits: | Square Feet |
| onMarketDate: | 2024-09-06T00:00:00+00:00 |
| titleCompany: | Access Home Closing |
| unitFeatures: | Balcony/Deck/Patio, Insulated Windows |
| bathsFullMain: | 1 |
| busLineNearby: | yes |
| entryLocation: | Main |
| structureType: | Multi Family |
| elevationUnits: | Feet |
| fireplacesMain: | 1 |
| excludedItemsYN: | no |
| livingAreaUnits: | Square Feet |
| numberOfShowers: | 2 |
| seniorExemption: | no |
| taxAnnualAmount: | 3327 |
| waterHeaterType: | Electric |
| applianceHookups: | Cooking-Electric, Dryer-Electric, Washer |
| bedroomsPossible: | 2 |
| elementarySchool: | Bryn Mawr Elem |
| mlsLotSizeSource: | Realist |
| numberOfBathtubs: | 1 |
| remodeledUpdated: | yes |
| sellerDisclosure: | Provided |
| buildingAreaTotal: | 938 |
| buildingAreaUnits: | Square Feet |
| floorNumberOfUnit: | 2 |
| mainLevelBedrooms: | 2 |
| otherDuesOrFeesYN: | no |
| specialAssessment: | no |
| appliancesIncluded: | Dishwasher(s), Dryer(s), See Remarks, Washer(s) |
| firstRightOfRefusal: | no |
| parkingSpaceNumbers: | 63 |
| powerProductionType: | Wood |
| waterHeaterLocation: | Laundry Room |
| allowedUseCaseGroups: | IDX |
| greenEnergyEfficient: | Insulated Windows |
| middleOrJuniorSchool: | Risdon Middle School |
| numberOfAccessStairs: | 10 |
| projectApprovedByFha: | yes |
| unitsInBuildingTotal: | 32 |
| bathsThreeQuarterMain: | 1 |
| associationFeeIncludes: | Common Area Maintenance, Garbage, Lawn Service, Road Maintenance |
| commonPropertyFeatures: | Lobby Entrance, Outside Entry |
| cumulativeDaysOnMarket: | 68 |
| mlsSquareFootageSource: | Realist |
| associationFeeFrequency: | Monthly |
| calculatedSquareFootage: | 938 |
| preliminaryTitleOrdered: | yes |
| numberOfUnitsInCommunity: | 64 |
| specialListingConditions: | None |
Location Map
 The three tree logo represents a listing courtesy of NWMLS.
The three tree logo represents a listing courtesy of NWMLS.Data services provided by IDX Broker

<!--detailsPlatinumModern--><div id="IDX-detailsCourtesy" style="clear:both!important;display:block!important;padding:0.5rem 0!important;"><div id="IDX-detailsCourtesyLogo" style="display:inline-block!important;padding-right:0.5rem!important;vertical-align:middle!important;"><img src="https://s3.amazonaws.com/staticos.idxbroker.com/mls-logos/b045-logoURL2" alt="" /> The three tree logo represents a listing courtesy of NWMLS.</div>unknown Listing courtesy of John L Scott Madrona Group</div><div style="clear:both!important;"></div>























