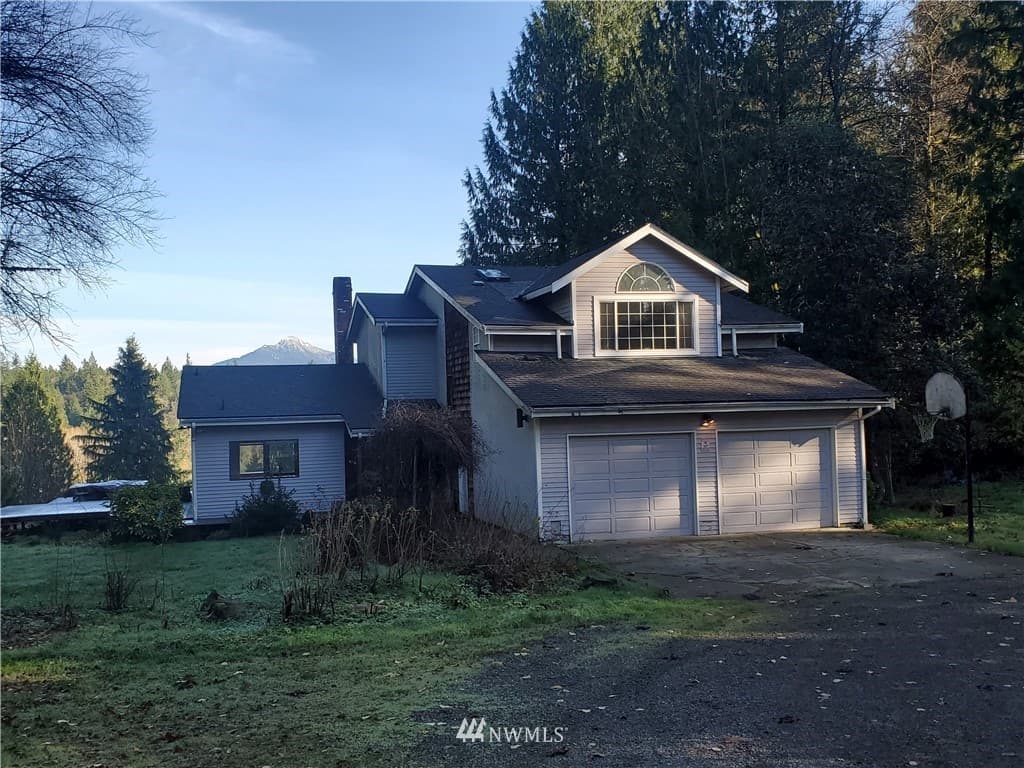4807 147th Avenue NE Lake Stevens Washington 98258 | The Madrona Group
 Closed
Closed Drive down the long driveway to this private 6 acre equestrian estate w/ amazing view of Mtn & River Valley, minutes from DT Lake Stevens. Custom built cedar 3+ bedroom home w/ bonus room. Wood wrapped windows, window seats, skylights, double sided brick fireplace, built in bookshelves, vaulted cedar ceilings, w/ open & spacious kitchen, large master on main has own bath, walk in closet, & deck. Outside is a circular drive, barn w/ 2 stalls & a loft & power. Fenced pasture area along w/ wooded areas for your recreational needs. Garden areas & fruit trees for your enjoyment. Huge trex deck wraps around half the house. Large dog kennel off the garage has a concrete floor. Alot of opportunities & little TLC to personalize this home.
View full listing details| Price: | $$825,000 USD |
|---|---|
| Address: | 4807 147th Avenue NE |
| City: | Lake Stevens |
| State: | Washington |
| Zip Code: | 98258 |
| Subdivision: | Lake Stevens |
| MLS: | 1864292 |
| Year Built: | 1981 |
| Square Feet: | 2,950 |
| Acres: | 6 |
| Lot Square Feet: | 6 acres |
| Bedrooms: | 3 |
| Bathrooms: | 3 |
| Half Bathrooms: | 1 |
| appliances: | Dishwasher, Microwave, Refrigerator, Stove/Range |
|---|---|
| appliancesIncluded: | Dishwasher, Microwave, Refrigerator, Stove/Range |
| attachedGarageYN: | yes |
| basement: | None |
| bathrooms: | 2.5 |
| bathsFullMain: | 1 |
| bathsFullUpper: | 1 |
| bathsHalfMain: | 1 |
| bedroomsPossible: | 3 |
| bedroomsUpper: | 2 |
| buildingAreaTotal: | 2950 |
| buildingAreaUnits: | Square Feet |
| buildingInformation: | Built On Lot |
| busLineNearby: | no |
| calculatedSquareFootage: | 2950 |
| country: | US |
| coveredSpaces: | 2 |
| effectiveYearBuiltSource: | Public Records |
| elevationUnits: | Feet |
| entryLocation: | Main |
| exteriorFeatures: | Wood |
| fireplacesMain: | 1 |
| fireplacesTotal: | 1 |
| firstRightOfRefusal: | no |
| flooring: | Hardwood, Laminate, Slate, Vinyl, Carpet |
| furnished: | Unfurnished |
| garageSpaces: | 2 |
| heatingCoolingType: | Forced Air |
| highSchoolDistrict: | Lake Stevens |
| inclusions: | Dishwasher, Microwave, Refrigerator, StoveRange |
| interiorFeatures: | Forced Air, Hardwood, Wall to Wall Carpet, Laminate, Bath Off Primary, Ceiling Fan(s), Skylight(s), Vaulted Ceiling(s), Walk-In Pantry, Walk-In Closet(s), Water Heater |
| levels: | Two |
| livingArea: | 2950 |
| livingAreaUnits: | Square Feet |
| lotFeatures: | Dead End Street, Paved, Secluded |
| lotSizeSquareFeet: | 261360 |
| lotSizeUnits: | Square Feet |
| mainLevelBedrooms: | 1 |
| mlsAreaMajor: | 760 - Northeast Snohom |
| mlsLotSizeSource: | tax |
| mlsSquareFootageSource: | seller |
| mlsStatus: | Pending |
| offers: | Seller will review offers on Offer Review Date (may review/accept sooner) |
| parkingFeatures: | RV Parking, Attached Garage |
| parkingTotal: | 2 |
| possession: | Closing |
| powerCompany: | PUD |
| powerProductionType: | Electric, Wood |
| preliminaryTitleOrdered: | yes |
| propertyCondition: | Fair |
| roof: | Composition |
| saleType: | MLS |
| sellerDisclosure: | Provided |
| seniorExemption: | no |
| sewer: | Septic Tank |
| showMapLink: | yes |
| siteFeatures: | Barn, Cable TV, Deck, Dog Run, Fenced-Partially, Gated Entry, Outbuildings, RV Parking, Stable |
| specialListingConditions: | None |
| structureType: | House |
| styleCode: | 12 - 2 Story |
| taxAnnualAmount: | 6038 |
| taxYear: | 2021 |
| topography: | Equestrian,Level,SteepSlope |
| utilities: | Cable Connected, Septic System, Electricity Available, Wood, Individual Well |
| vegetation: | Fruit Trees, Pasture, Wooded |
| view: | Mountain(s), Territorial |
| waterHeaterLocation: | Utility Room |
| waterHeaterType: | Eelectric |
| waterSource: | Individual Well |
| waterfrontYN: | no |
| yearBuiltEffective: | 1981 |
| zoningJurisdiction: | County |




























Location Map
MLS Logo Listing provided courtesy of Northwest MLS. The information contained in this listing has not been verified by John L. Scott or the MLS and should be verified by the buyer. All listings may not be displayed in a specific marketplace, as some Brokers or property owners may opt out. School data is provided by GreatSchools and is subject to GreatSchools terms of use. School data is provided only for general reference and should not be relied upon without your independent verification. John L. Scott is not affiliated with GreatSchools nor third party providers of service boundaries and does not warrant or guarantee the accuracy of the school data provided. To verify enrollment eligibility and related information, contact the school, school district, or relevant government agency directly.


