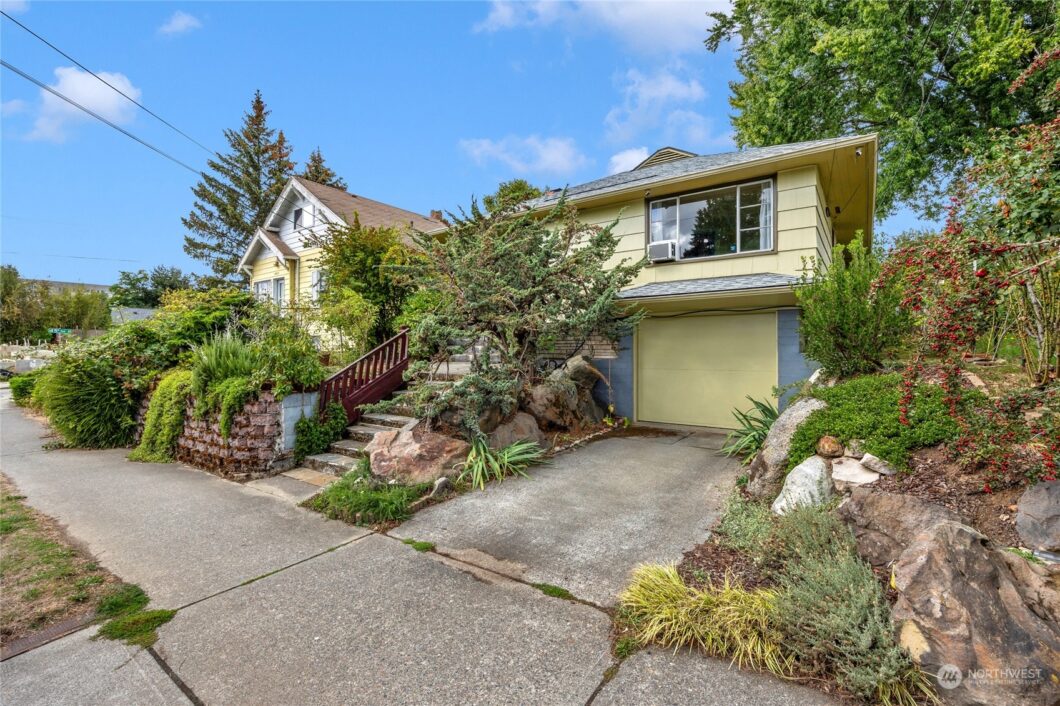4506 S Othello Street Seattle Washington | The Madrona Group

Charming home perfectly situated on a spacious lot near the Seattle Othello Light Rail Station. This gem offers a bright and airy living space with plenty of natural light and a spacious kitchen, perfect for cooking and entertaining. Located in a desirable neighborhood, just steps away from a large park, ideal for outdoor activities and relaxation. The beautifully landscaped yard boasts a delightful garden and a unique tree house—great for moments of fun or peaceful retreat. The lower level offers potential to create a mother-in-law suite for added living space or rental income. Commuting is a breeze with the light rail nearby. Don’t miss this opportunity to own a home in one of Seattle’s most convenient locations!
View full listing details| Price: | $$711,170 USD |
|---|---|
| Address: | 4506 S Othello Street |
| City: | Seattle |
| State: | Washington |
| Zip Code: | 98118 |
| Subdivision: | Brighton |
| MLS: | 2289219 |
| Year Built: | 1921 |
| Square Feet: | 2,340 |
| Acres: | 0.179 |
| Lot Square Feet: | 0.179 acres |
| Bedrooms: | 3 |
| Bathrooms: | 2 |
| Half Bathrooms: | 1 |
| roof: | Composition |
|---|---|
| view: | Territorial |
| sewer: | Sewer Connected |
| levels: | One |
| offers: | Seller intends to review offers upon receipt |
| cooling: | Forced Air |
| country: | US |
| heating: | Forced Air |
| taxYear: | 2024 |
| basement: | Partially Finished |
| flooring: | Hardwood, Laminate |
| saleType: | MLS |
| bathrooms: | 1.75 |
| mlsStatus: | Sold |
| styleCode: | 16 - 1 Story w/Bsmnt. |
| appliances: | Dishwasher(s), Dryer(s), Microwave(s), Refrigerator(s), See Remarks, Stove(s)/Range(s), Washer(s) |
| highSchool: | Buyer To Verify |
| inclusions: | Dishwasher(s), Dryer(s), Microwave(s), Refrigerator(s), See Remarks, Stove(s)/Range(s), Washer(s) |
| livingArea: | 2340 |
| possession: | Closing |
| topography: | Level |
| vegetation: | Fruit Trees, Garden Space |
| lotFeatures: | Curbs, Paved, Sidewalk |
| showMapLink: | yes |
| waterSource: | Public |
| garageSpaces: | 1 |
| lotSizeUnits: | Square Feet |
| mlsAreaMajor: | 380 - Southeast Seattle |
| onMarketDate: | 2024-09-12T00:00:00+00:00 |
| parkingTotal: | 1 |
| siteFeatures: | Cable TV, Deck, Fenced-Fully, Outbuildings, Patio |
| titleCompany: | Ticor Title - Samy Love |
| waterfrontYN: | no |
| bathsFullMain: | 1 |
| bedroomsLower: | 1 |
| coveredSpaces: | 1 |
| entryLocation: | Main |
| structureType: | House |
| buyerFinancing: | Other |
| elevationUnits: | Feet |
| buyerOfficeName: | Skyline Properties, Inc. |
| livingAreaUnits: | Square Feet |
| numberOfShowers: | 2 |
| parkingFeatures: | Driveway, Attached Garage |
| seniorExemption: | no |
| taxAnnualAmount: | 6630 |
| attachedGarageYN: | yes |
| bedroomsPossible: | 3 |
| elementarySchool: | Buyer To Verify |
| exteriorFeatures: | Wood |
| interiorFeatures: | Ceiling Fan(s), Dining Room, French Doors, Hardwood, Laminate, Laminate Tile |
| mlsLotSizeSource: | Realist |
| numberOfBathtubs: | 1 |
| sellerDisclosure: | Provided |
| buildingAreaTotal: | 2340 |
| buildingAreaUnits: | Square Feet |
| fireplaceFeatures: | Wood Burning |
| lotSizeSquareFeet: | 7800 |
| mainLevelBedrooms: | 2 |
| appliancesIncluded: | Dishwasher(s), Dryer(s), Microwave(s), Refrigerator(s), See Remarks, Stove(s)/Range(s), Washer(s) |
| highSchoolDistrict: | Seattle |
| buildingInformation: | Built On Lot |
| powerProductionType: | Electric, Natural Gas |
| allowedUseCaseGroups: | IDX |
| middleOrJuniorSchool: | Buyer To Verify |
| bathsThreeQuarterMain: | 1 |
| mlsSquareFootageSource: | Realist |
| calculatedSquareFootage: | 2340 |
| preliminaryTitleOrdered: | yes |
| specialListingConditions: | None |








































Location Map
 The three tree logo represents a listing courtesy of NWMLS.
The three tree logo represents a listing courtesy of NWMLS.Data services provided by IDX Broker

<!--detailsPlatinumModern--><div id="IDX-detailsCourtesy" style="clear:both!important;display:block!important;padding:0.5rem 0!important;"><div id="IDX-detailsCourtesyLogo" style="display:inline-block!important;padding-right:0.5rem!important;vertical-align:middle!important;"><img src="https://s3.amazonaws.com/staticos.idxbroker.com/mls-logos/b045-logoURL2" alt="" /> The three tree logo represents a listing courtesy of NWMLS.</div>Pending Listing courtesy of John L Scott Madrona Group</div><div style="clear:both!important;"></div>


