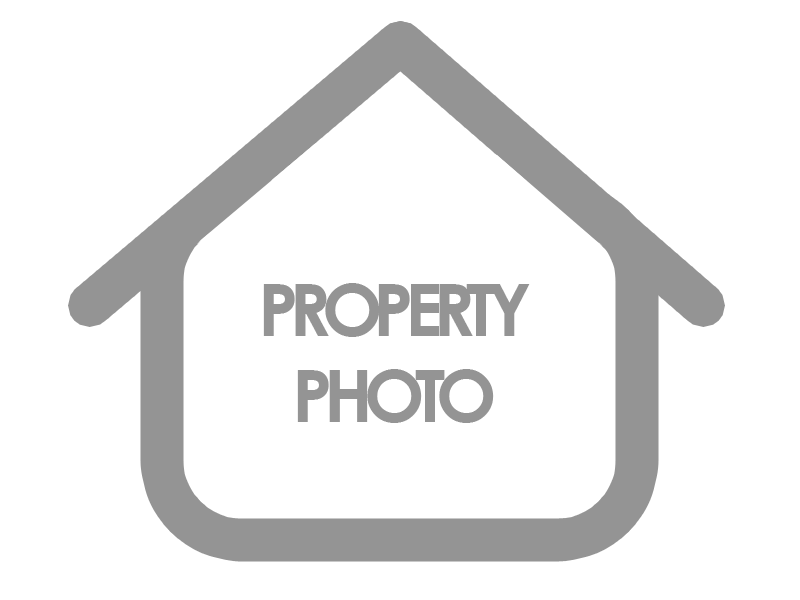34023 44th Avenue S Auburn Washington 98001 | The Madrona Group

This beautiful rambler offers the perfect blend of charm and modern functionality. The open-concept living, dining, and kitchen area is filled with natural light, creating an inviting and spacious feel. The stylish kitchen features butcher block countertops, a sleek tile backsplash, and floating kitchen shelves, adding warmth and character. Also featuring a fully upgraded bathroom! French doors lead to a new Trex deck, ideal for outdoor entertaining, overlooking a fully fenced backyard with plenty of room to relax, garden or play. Located in a quiet suburban neighborhood, yet just minutes from shopping, parks, lakes, major freeways and more! This home will provide comfort, style and convenience- and it is move-in ready!
View full listing details| Price: | $$499,999 USD |
|---|---|
| Address: | 34023 44th Avenue S |
| City: | Auburn |
| State: | Washington |
| Subdivision: | Auburn |
| MLS: | 2343975 |
| Square Feet: | 1,190 |
| Acres: | 0.227 |
| Lot Square Feet: | 0.227 acres |
| Bedrooms: | 3 |
| Bathrooms: | 1 |
| block: | 1 |
|---|---|
| levels: | One |
| offers: | Seller will review offers on Offer Review Date (or sooner) |
| taxYear: | 2024 |
| saleType: | MLS |
| bathrooms: | 1 |
| lotNumber: | 17 |
| styleCode: | 10 - 1 Story |
| possession: | Closing |
| topography: | Level |
| vegetation: | Garden Space |
| showMapLink: | yes |
| buildingName: | Geneva Woods Addition |
| lotSizeUnits: | Square Feet |
| onMarketDate: | 2025-03-13T00:00:00+00:00 |
| siteFeatures: | Cable TV, Deck, Fenced-Fully, High Speed Internet, Outbuildings, Patio |
| titleCompany: | Ticor Title Team-Samy Love |
| bathsFullMain: | 1 |
| entryLocation: | Main |
| structureType: | House |
| buyerFinancing: | Cash |
| elevationUnits: | Feet |
| buyerOfficeName: | Keller Williams Realty PS |
| livingAreaUnits: | Square Feet |
| seniorExemption: | no |
| taxAnnualAmount: | 4556 |
| bedroomsPossible: | 3 |
| mlsLotSizeSource: | Public Records |
| sellerDisclosure: | Provided |
| buildingAreaTotal: | 1190 |
| buildingAreaUnits: | Square Feet |
| mainLevelBedrooms: | 3 |
| appliancesIncluded: | Dishwasher(s), Dryer(s), Microwave(s), Refrigerator(s), Stove(s)/Range(s), Washer(s) |
| buildingInformation: | Built On Lot |
| powerProductionType: | Electric |
| allowedUseCaseGroups: | IDX |
| mlsSquareFootageSource: | Public records |
| calculatedSquareFootage: | 1190 |
| preliminaryTitleOrdered: | yes |
| specialListingConditions: | None |

 The three tree logo represents a listing courtesy of NWMLS.
The three tree logo represents a listing courtesy of NWMLS.Data services provided by IDX Broker

<!--detailsPlatinumModern--><div id="IDX-detailsCourtesy" style="clear:both!important;display:block!important;padding:0.5rem 0!important;"><div id="IDX-detailsCourtesyLogo" style="display:inline-block!important;padding-right:0.5rem!important;vertical-align:middle!important;"><img src="https://s3.amazonaws.com/staticos.idxbroker.com/mls-logos/b045-logoURL2" alt="" /> The three tree logo represents a listing courtesy of NWMLS.</div>Pending Listing courtesy of John L Scott Madrona Group</div><div style="clear:both!important;"></div>


