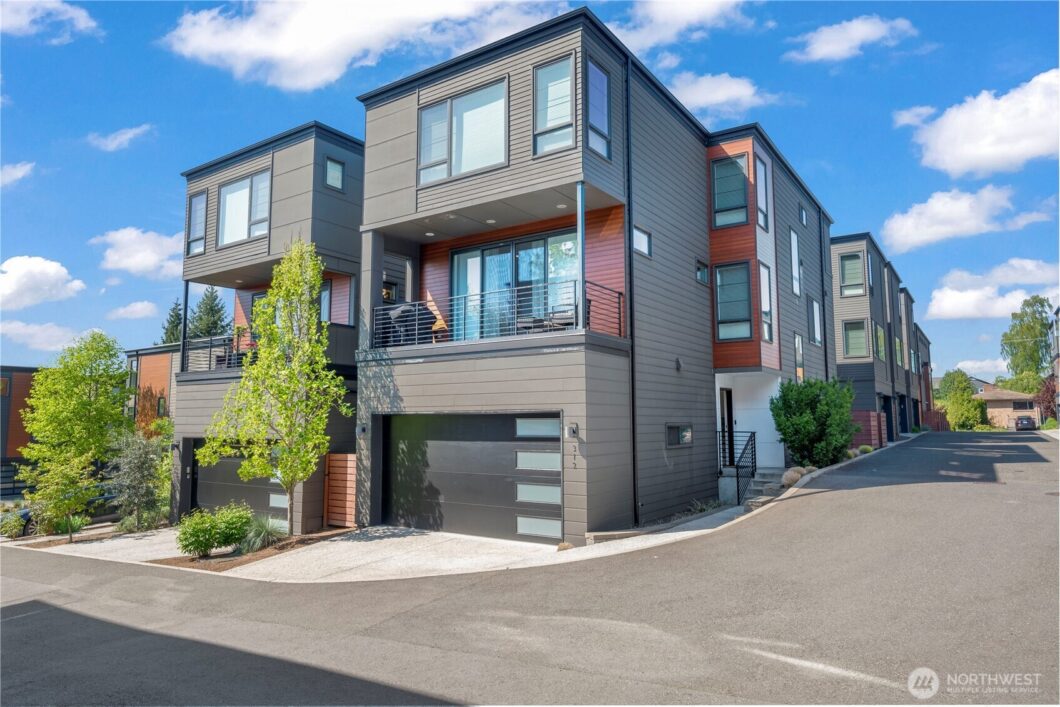312 7th Lane S 33 Kirkland Washington | The Madrona Group

Welcome to THE WALK III built in 2019 by Greenbank homes in the best of locations just West of Google, just North of Lakeview Elementary, and a short stroll to the regional trail, Houghton Market, the waterfront, and downtown. Featuring modern custom finishes & materials. Gorgeous island kitchen, slab quartz counters, open pantry, hardwood floors & stairs, metal railing, Bosch appliances. Downstairs guest suite with attached bathroom. Main level has a large kitchen with gas cooking and walk in pantry. Spacious living and dining area with gas fireplace. Huge balcony through double sliding doors. 3 large bedrooms on the upper level complete with a spacious primary suite and walk in closet.
View full listing details| Price: | $$2,090,000 USD |
|---|---|
| Address: | 312 7th Lane S 33 |
| City: | Kirkland |
| State: | Washington |
| Subdivision: | Kirkland |
| MLS: | 2351787 |
| Lot Square Feet: | 0 acres |
| Bedrooms: | 4 |
| Bathrooms: | 4 |
| Half Bathrooms: | 1 |
| coOp: | no |
|---|---|
| levels: | Multi/Split |
| offers: | Seller intends to review offers upon receipt |
| taxYear: | 2024 |
| saleType: | MLS |
| bathrooms: | 3.5 |
| styleCode: | 32 - Townhouse |
| highSchool: | Lake Wash High |
| possession: | Closing |
| showMapLink: | yes |
| buildingName: | The Walk III |
| dwellingType: | Detached |
| lotSizeUnits: | Square Feet |
| onMarketDate: | 2025-03-27T00:00:00+00:00 |
| titleCompany: | Access Home Closing |
| unitFeatures: | Balcony/Deck/Patio, Insulated Windows, Primary Bath, Walk-in Closet |
| bathsHalfMain: | 1 |
| bedroomsLower: | 1 |
| bedroomsUpper: | 3 |
| busLineNearby: | yes |
| coveredSpaces: | 2 |
| structureType: | Townhouse |
| bathsFullLower: | 1 |
| bathsFullUpper: | 2 |
| elevationUnits: | Feet |
| fireplacesMain: | 1 |
| excludedItemsYN: | no |
| livingAreaUnits: | Square Feet |
| numberOfShowers: | 3 |
| seniorExemption: | no |
| taxAnnualAmount: | 16980 |
| waterHeaterType: | Gas |
| windowCoverings: | Yes |
| applianceHookups: | Cooking-Gas, Dryer-Electric, Ice Maker, Washer |
| bedroomsPossible: | 4 |
| elementarySchool: | Lakeview Elem |
| mlsLotSizeSource: | Realist |
| numberOfBathtubs: | 2 |
| sellerDisclosure: | Provided |
| buildingAreaTotal: | 2817 |
| buildingAreaUnits: | Square Feet |
| floorNumberOfUnit: | 1 |
| shortTermRentalYN: | yes |
| specialAssessment: | no |
| appliancesIncluded: | Dishwasher(s), Double Oven, Dryer(s), Garbage Disposal, Microwave(s), Refrigerator(s), Stove(s)/Range(s), Washer(s) |
| firstRightOfRefusal: | no |
| powerProductionType: | Electric, Natural Gas |
| waterHeaterLocation: | Garage |
| allowedUseCaseGroups: | IDX |
| greenEnergyEfficient: | Insulated Windows |
| middleOrJuniorSchool: | Kirkland Middle |
| numberOfAccessStairs: | 5 |
| unitsInBuildingTotal: | 1 |
| associationFeeIncludes: | Common Area Maintenance, Road Maintenance |
| commonPropertyFeatures: | See Remarks |
| mlsSquareFootageSource: | Realist |
| associationFeeFrequency: | Monthly |
| calculatedSquareFootage: | 2817 |
| preliminaryTitleOrdered: | yes |
| numberOfUnitsInCommunity: | 37 |
| specialListingConditions: | None |








































 The three tree logo represents a listing courtesy of NWMLS.
The three tree logo represents a listing courtesy of NWMLS.Data services provided by IDX Broker

<!--detailsPlatinumModern--><div id="IDX-detailsCourtesy" style="clear:both!important;display:block!important;padding:0.5rem 0!important;"><div id="IDX-detailsCourtesyLogo" style="display:inline-block!important;padding-right:0.5rem!important;vertical-align:middle!important;"><img src="https://s3.amazonaws.com/staticos.idxbroker.com/mls-logos/b045-logoURL2" alt="" /> The three tree logo represents a listing courtesy of NWMLS.</div>Active Listing courtesy of John L Scott Madrona Group</div><div style="clear:both!important;"></div>


