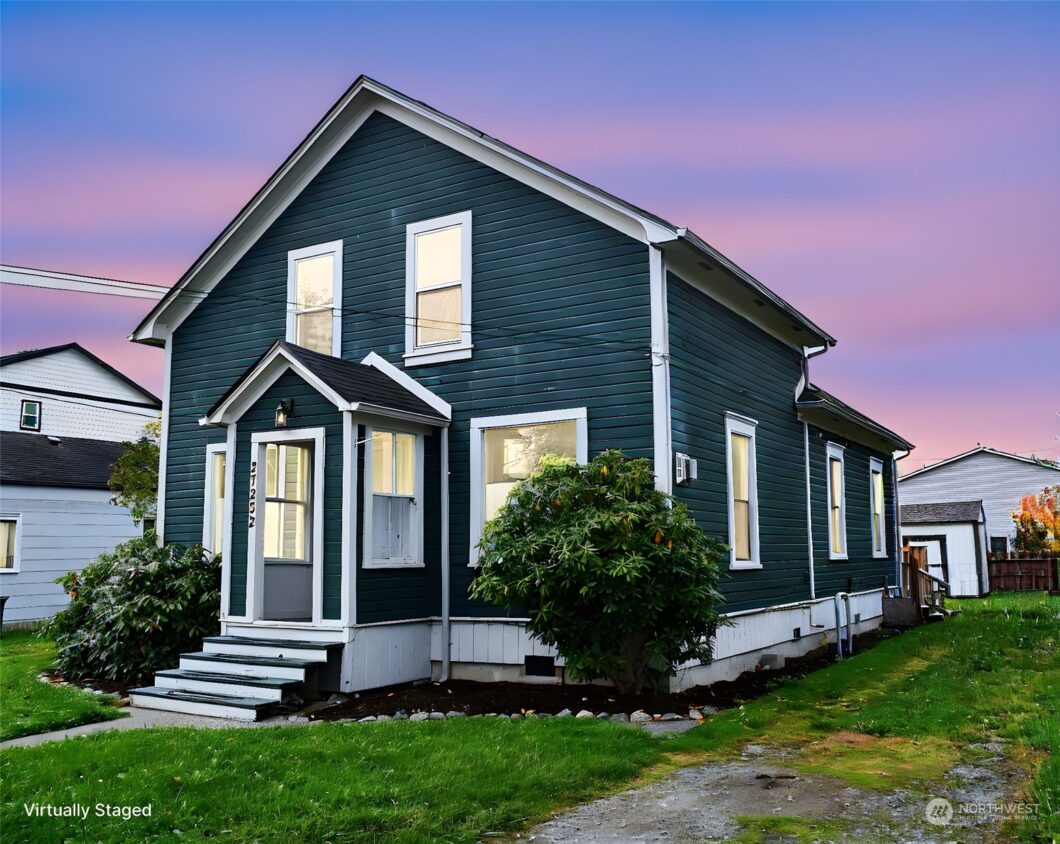27232 103rd Drive NW Stanwood Washington | The Madrona Group

Beautiful Craftsman home in the heart of Stanwood. 3 bdrms, 1 bath with primary bdrm on the main floor & direct access to bath. Upstairs has 2 large bdrms & plenty of storage with large attic space. Cozy gas fireplace will heat up the living room. Living room & primary have original/restored white oak floors, dining room has original/restored Douglas Fir hardwoods. This home has been mostly updated without losing the original charm. Upgrades include poured foundation under home & deck, new paint, updated electrical w/ all new outlets and thermostats, updated bathroom, hot water tank & spacious shed. Large deck in back is perfect for entertaining, playset or garden space. Easy walking to schools, stores & restaurants!
View full listing details| Price: | $$445,000 USD |
|---|---|
| Address: | 27232 103rd Drive NW |
| City: | Stanwood |
| State: | Washington |
| Subdivision: | Stanwood |
| MLS: | 2306944 |
| Square Feet: | 1,420 |
| Acres: | 0.14 |
| Lot Square Feet: | 0.14 acres |
| Bedrooms: | 3 |
| Bathrooms: | 1 |
| levels: | Two |
|---|---|
| offers: | Seller intends to review offers upon receipt |
| taxYear: | 2024 |
| saleType: | MLS |
| bathrooms: | 1 |
| styleCode: | 12 - 2 Story |
| highSchool: | Buyer To Verify |
| possession: | Closing |
| topography: | Level |
| vegetation: | Garden Space |
| showMapLink: | yes |
| lotSizeUnits: | Square Feet |
| onMarketDate: | 2024-10-31T00:00:00+00:00 |
| powerCompany: | PUD |
| sewerCompany: | City of Stanwood |
| siteFeatures: | Cable TV, Deck, Fenced-Fully, Gas Available, High Speed Internet, Outbuildings, RV Parking |
| titleCompany: | First American Title & Escrow - Eden Ludwig |
| waterCompany: | City of Stanwood |
| bathsFullMain: | 1 |
| bedroomsUpper: | 2 |
| busLineNearby: | yes |
| entryLocation: | Main |
| structureType: | House |
| buyerFinancing: | Conventional |
| elevationUnits: | Feet |
| fireplacesMain: | 1 |
| buyerOfficeName: | KW North Sound |
| livingAreaUnits: | Square Feet |
| numberOfShowers: | 1 |
| seniorExemption: | no |
| taxAnnualAmount: | 3181.04 |
| waterHeaterType: | Electric |
| bedroomsPossible: | 3 |
| elementarySchool: | Buyer To Verify |
| mlsLotSizeSource: | Realist |
| numberOfBathtubs: | 1 |
| sellerDisclosure: | Provided |
| buildingAreaTotal: | 1420 |
| buildingAreaUnits: | Square Feet |
| mainLevelBedrooms: | 1 |
| propertyCondition: | Good |
| shortTermRentalYN: | no |
| appliancesIncluded: | Dishwasher(s), Dryer(s), Microwave(s), Refrigerator(s), Stove(s)/Range(s), Washer(s) |
| yearBuiltEffective: | 1901 |
| zoningJurisdiction: | City |
| buildingInformation: | Built On Lot |
| firstRightOfRefusal: | no |
| powerProductionType: | Electric, Natural Gas |
| waterHeaterLocation: | Kitchen |
| allowedUseCaseGroups: | IDX |
| middleOrJuniorSchool: | Buyer To Verify |
| mlsSquareFootageSource: | Realist |
| calculatedSquareFootage: | 1420 |
| preliminaryTitleOrdered: | yes |
| effectiveYearBuiltSource: | Public Records |
| specialListingConditions: | None |




































 The three tree logo represents a listing courtesy of NWMLS.
The three tree logo represents a listing courtesy of NWMLS.Data services provided by IDX Broker

<!--detailsPlatinumModern--><div id="IDX-detailsCourtesy" style="clear:both!important;display:block!important;padding:0.5rem 0!important;"><div id="IDX-detailsCourtesyLogo" style="display:inline-block!important;padding-right:0.5rem!important;vertical-align:middle!important;"><img src="https://s3.amazonaws.com/staticos.idxbroker.com/mls-logos/b045-logoURL2" alt="" /> The three tree logo represents a listing courtesy of NWMLS.</div>Pending Listing courtesy of John L Scott Madrona Group</div><div style="clear:both!important;"></div>


