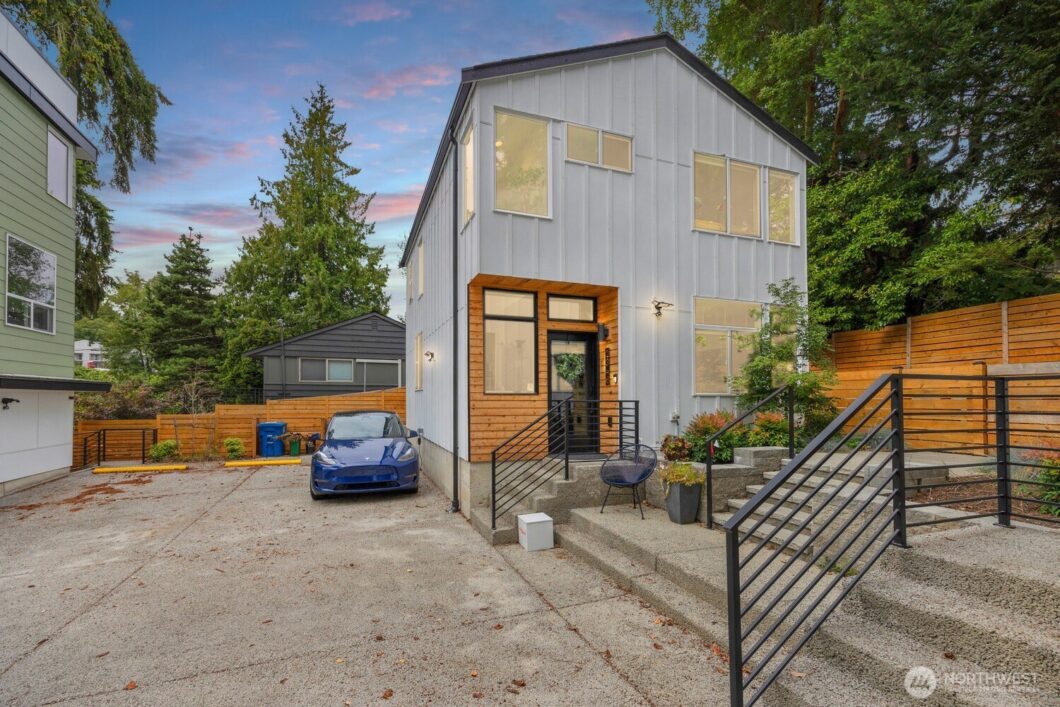2346 NE 90th Street Seattle Washington | The Madrona Group

The best of both worlds between Wedgwood and Ravenna, this exceptional home offers a peaceful retreat with a private backyard. The open-concept living area boasts soaring ceilings and a sleek peninsula with counter seating—ideal for entertaining and daily comfort. The chef’s kitchen stands out with premium quartz countertops and high-end SS appliances. Designed for function and flow, the spacious 2-level layout features a well-placed primary suite with an ensuite, a second bedroom, and a full bath. Plus, a versatile flex room adapts to your needs. Two reserved parking spots, one with an EV charger. Nearby parks, shops, U-Village & UW, with easy access to key commuter routes.
View full listing details| Price: | $$799,999 USD |
|---|---|
| Address: | 2346 NE 90th Street |
| City: | Seattle |
| State: | Washington |
| Subdivision: | Wedgwood |
| MLS: | 2338213 |
| Square Feet: | 1,205 |
| Lot Square Feet: | 0 acres |
| Bedrooms: | 2 |
| Bathrooms: | 2 |
| Half Bathrooms: | 1 |
| levels: | Multi/Split |
|---|---|
| offers: | Seller intends to review offers upon receipt |
| taxYear: | 2024 |
| saleType: | MLS |
| bathrooms: | 1.75 |
| styleCode: | 32 - Townhouse |
| highSchool: | Nathan Hale High |
| possession: | Closing |
| showMapLink: | yes |
| buildingName: | Big 2344 |
| lotSizeUnits: | Square Feet |
| onMarketDate: | 2025-02-27T00:00:00+00:00 |
| powerCompany: | Seattle Public Utility |
| sewerCompany: | Seattle Public Utility |
| siteFeatures: | Deck, Electric Car Charging |
| titleCompany: | Ticor Title - Samy Love |
| waterCompany: | Seattle Public Utility |
| bedroomsUpper: | 2 |
| busLineNearby: | yes |
| entryLocation: | Main |
| structureType: | Townhouse |
| bathsFullUpper: | 1 |
| busRouteNumber: | 372 |
| commonInterest: | Residential |
| elevationUnits: | Feet |
| livingAreaUnits: | Square Feet |
| numberOfShowers: | 2 |
| seniorExemption: | no |
| taxAnnualAmount: | 6673 |
| bedroomsPossible: | 2 |
| elementarySchool: | Wedgwood |
| mlsLotSizeSource: | Realist |
| numberOfBathtubs: | 1 |
| sellerDisclosure: | Provided |
| buildingAreaTotal: | 1205 |
| buildingAreaUnits: | Square Feet |
| appliancesIncluded: | Dishwasher(s), Dryer(s), Garbage Disposal, Microwave(s), Refrigerator(s), Stove(s)/Range(s), Washer(s) |
| buildingInformation: | Built On Lot |
| powerProductionType: | Electric |
| allowedUseCaseGroups: | IDX |
| middleOrJuniorSchool: | Eckstein Mid |
| bathsThreeQuarterUpper: | 1 |
| mlsSquareFootageSource: | Realist |
| associationFeeFrequency: | Monthly |
| calculatedSquareFootage: | 1205 |
| preliminaryTitleOrdered: | yes |
| specialListingConditions: | None |
| environmentalCertification: | Built Green™ |
| greenBuildingVerificationType: | Built Green™ |
| greenVerificationBuiltGreenRating: | 5-Star |







































 The three tree logo represents a listing courtesy of NWMLS.
The three tree logo represents a listing courtesy of NWMLS.Data services provided by IDX Broker

<!--detailsPlatinumModern--><div id="IDX-detailsCourtesy" style="clear:both!important;display:block!important;padding:0.5rem 0!important;"><div id="IDX-detailsCourtesyLogo" style="display:inline-block!important;padding-right:0.5rem!important;vertical-align:middle!important;"><img src="https://s3.amazonaws.com/staticos.idxbroker.com/mls-logos/b045-logoURL2" alt="" /> The three tree logo represents a listing courtesy of NWMLS.</div>Active Listing courtesy of John L Scott Madrona Group</div><div style="clear:both!important;"></div>


