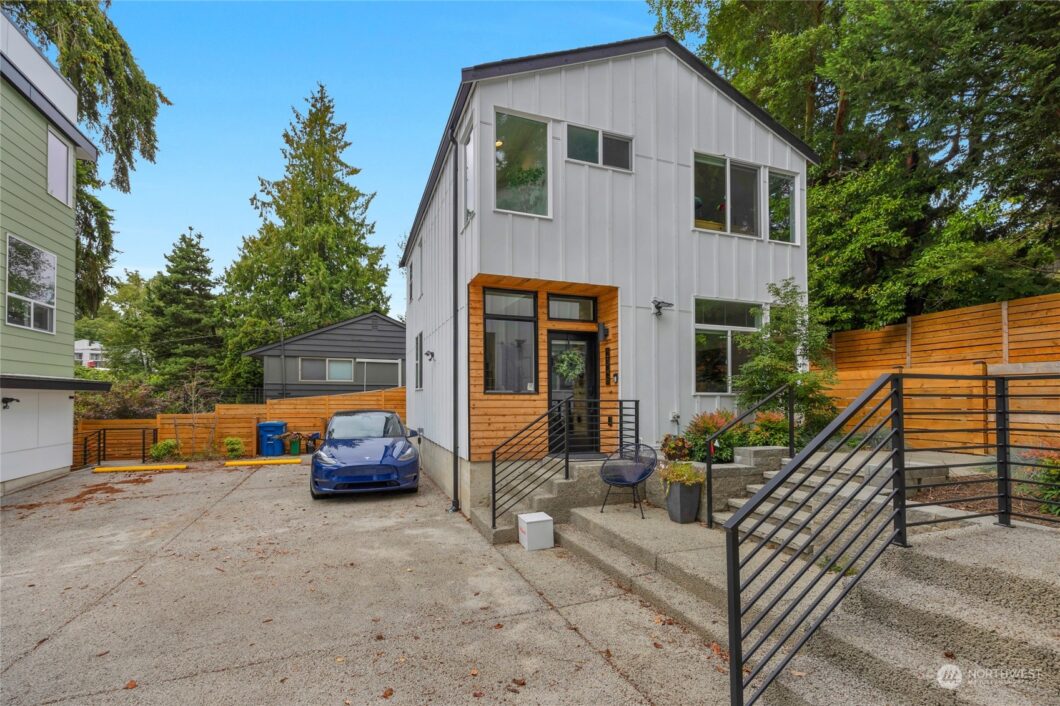2346 NE 90th Street Seattle Washington 98115 | The Madrona Group

- $$815,000 USD
- Address:
2346 NE 90th Street
Seattle, Washington - Property Type: Residential
- Location: Seattle
- Beds: 2
- Baths: 2
- Sq Ft: 1,205
- Lot Sq Ft: 0.237 acres
- Unknown
Step into this stunning Wedgwood home in a quiet location with your own private backyard. The open-concept living area features high ceilings and a stylish peninsula with counter seating, perfect for both entertaining and everyday living. The chef’s kitchen is a highlight, featuring sleek quartz countertops and top-of-the-line SS appliances. Boasting a spacious 2-level layout, upstairs your perfectly situated primary with ensuite & the 2nd bedroom & convenient full bath maximize functionality. Also, includes a flex room to do with what you need. 2 reserved parking spots, 1 equipped with an EV charger. Enjoy the charm of nearby local amenities, parks, shops, U-Village, & UW. Practical area with quick commutes to everywhere you need to go.
View full listing details| Price: | $$815,000 USD |
|---|---|
| Address: | 2346 NE 90th Street |
| City: | Seattle |
| State: | Washington |
| Subdivision: | Wedgwood |
| MLS: | 2287409 |
| Square Feet: | 1,205 |
| Acres: | 0.237 |
| Lot Square Feet: | 0.237 acres |
| Bedrooms: | 2 |
| Bathrooms: | 2 |
| Half Bathrooms: | 1 |
| levels: | Multi/Split |
|---|---|
| offers: | Seller intends to review offers upon receipt |
| taxYear: | 2024 |
| saleType: | MLS |
| bathrooms: | 1.75 |
| styleCode: | 32 - Townhouse |
| highSchool: | Nathan Hale High |
| possession: | Closing |
| showMapLink: | yes |
| buildingName: | Big 2344 |
| lotSizeUnits: | Square Feet |
| onMarketDate: | 2024-09-05T00:00:00+00:00 |
| siteFeatures: | Deck, Electric Car Charging |
| titleCompany: | Ticor Title - Samy Love |
| bedroomsUpper: | 2 |
| busLineNearby: | yes |
| entryLocation: | Main |
| structureType: | Townhouse |
| bathsFullUpper: | 1 |
| busRouteNumber: | 372 |
| commonInterest: | Residential |
| elevationUnits: | Feet |
| fireplacesMain: | 1 |
| livingAreaUnits: | Square Feet |
| numberOfShowers: | 2 |
| seniorExemption: | no |
| taxAnnualAmount: | 6673 |
| bedroomsPossible: | 2 |
| elementarySchool: | Wedgwood |
| mlsLotSizeSource: | Realist |
| numberOfBathtubs: | 1 |
| sellerDisclosure: | Provided |
| buildingAreaTotal: | 1205 |
| buildingAreaUnits: | Square Feet |
| appliancesIncluded: | Dishwasher(s), Dryer(s), Garbage Disposal, Refrigerator(s), Stove(s)/Range(s), Washer(s) |
| buildingInformation: | Built On Lot |
| powerProductionType: | Electric |
| allowedUseCaseGroups: | IDX |
| middleOrJuniorSchool: | Eckstein Mid |
| bathsThreeQuarterUpper: | 1 |
| cumulativeDaysOnMarket: | 69 |
| mlsSquareFootageSource: | Realist |
| associationFeeFrequency: | Monthly |
| calculatedSquareFootage: | 1205 |
| preliminaryTitleOrdered: | yes |
| specialListingConditions: | None |
Location Map
2346 NE 90th Street
Seattle Washington,
 The three tree logo represents a listing courtesy of NWMLS.
The three tree logo represents a listing courtesy of NWMLS.Data services provided by IDX Broker

<!--detailsPlatinumModern--><div id="IDX-detailsCourtesy" style="clear:both!important;display:block!important;padding:0.5rem 0!important;"><div id="IDX-detailsCourtesyLogo" style="display:inline-block!important;padding-right:0.5rem!important;vertical-align:middle!important;"><img src="https://s3.amazonaws.com/staticos.idxbroker.com/mls-logos/b045-logoURL2" alt="" /> The three tree logo represents a listing courtesy of NWMLS.</div>unknown Listing courtesy of John L Scott Madrona Group</div><div style="clear:both!important;"></div>





































