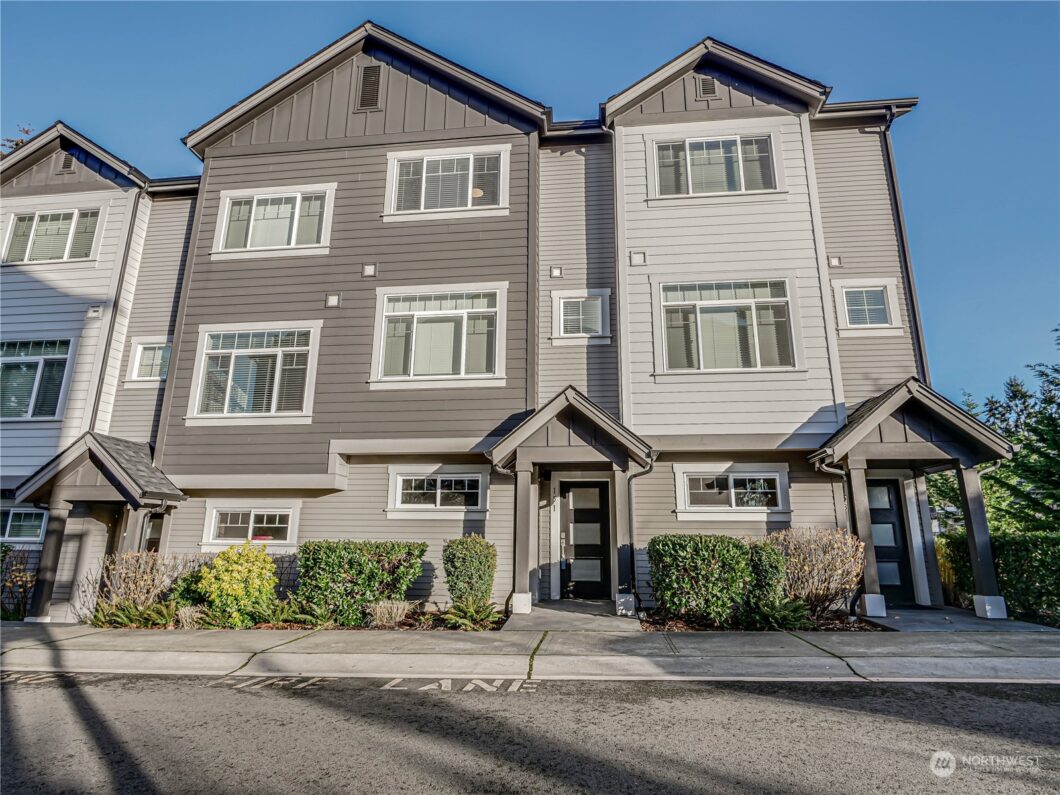151 SW 185th Lane Normandy Park Washington | The Madrona Group

Better than new! ASSUMABLE FHA LOAN AT 3.65% possible for qualified buyers. Immaculate townhouse in desirable Normandy Park featuring tandem garage with ample storage. Thoughtfully designed with finishes including quartz countertops, stainless steel appliances,luxury plank flooring, and a stylish island kitchen. Enjoy outdoor entertaining on the private deck off the dining area. The spacious primary suite offers a walk-in closet and a en-suite bath with dual vanities and tiled shower. Prime location just minutes from scenic waterfront parks, trendy downtown Burien, shopping, and easy freeway access. Top-rated schools, including award-winning Marvista Elementary, make this an ideal choice. Low home owners dues cover common area maintenance.
View full listing details| Price: | $$525,000 USD |
|---|---|
| Address: | 151 SW 185th Lane |
| City: | Normandy Park |
| State: | Washington |
| Zip Code: | 98166 |
| Subdivision: | Normandy Park |
| MLS: | 2313661 |
| Year Built: | 2018 |
| Square Feet: | 1,295 |
| Acres: | 0.019 |
| Lot Square Feet: | 0.019 acres |
| Bedrooms: | 2 |
| Bathrooms: | 3 |
| Half Bathrooms: | 2 |
| roof: | Composition |
|---|---|
| sewer: | Sewer Connected |
| levels: | Multi/Split |
| offers: | Seller intends to review offers upon receipt |
| cooling: | None |
| country: | US |
| heating: | Wall Unit(s) |
| taxYear: | 2024 |
| flooring: | Vinyl Plank |
| saleType: | MLS |
| bathrooms: | 2.25 |
| mlsStatus: | Sold |
| styleCode: | 32 - Townhouse |
| appliances: | Dishwasher(s), Dryer(s), Disposal, Microwave(s), Refrigerator(s), Stove(s)/Range(s), Washer(s) |
| highSchool: | Mount Rainier High |
| inclusions: | Dishwasher(s), Dryer(s), Garbage Disposal, LeasedEquipment, Microwave(s), Refrigerator(s), Stove(s)/Range(s), Washer(s) |
| livingArea: | 1295 |
| possession: | Closing |
| topography: | Level |
| lotFeatures: | Curbs, Dead End Street, Paved, Sidewalk |
| showMapLink: | yes |
| waterSource: | Public |
| garageSpaces: | 2 |
| lotSizeUnits: | Square Feet |
| mlsAreaMajor: | 130 - Burien/Normandy Park |
| onMarketDate: | 2024-11-29T00:00:00+00:00 |
| parkingTotal: | 2 |
| powerCompany: | PSA |
| sewerCompany: | SW Suburban |
| titleCompany: | Endpoint |
| waterCompany: | Highline Water |
| waterfrontYN: | no |
| bedroomsUpper: | 2 |
| busLineNearby: | yes |
| coveredSpaces: | 2 |
| entryLocation: | Lower |
| structureType: | Townhouse |
| associationFee: | 146.22 |
| bathsFullUpper: | 1 |
| bathsHalfUpper: | 1 |
| busRouteNumber: | 165 |
| buyerFinancing: | Conventional |
| elevationUnits: | Feet |
| buyerOfficeName: | COMPASS |
| excludedItemsYN: | no |
| leasedEquipment: | No |
| livingAreaUnits: | Square Feet |
| numberOfShowers: | 2 |
| parkingFeatures: | Attached Garage |
| seniorExemption: | no |
| taxAnnualAmount: | 7599 |
| waterHeaterType: | electric |
| attachedGarageYN: | yes |
| bedroomsPossible: | 2 |
| elementarySchool: | Marvista Elem |
| exteriorFeatures: | Cement Planked |
| interiorFeatures: | Bath Off Primary, Double Pane/Storm Window, Dining Room, Sprinkler System, Water Heater |
| mlsLotSizeSource: | Realist |
| numberOfBathtubs: | 1 |
| sellerDisclosure: | Provided |
| buildingAreaTotal: | 1295 |
| buildingAreaUnits: | Square Feet |
| foundationDetails: | Poured Concrete |
| lotSizeSquareFeet: | 816 |
| otherDuesOrFeesYN: | no |
| propertyCondition: | Very Good |
| shortTermRentalYN: | yes |
| appliancesIncluded: | Dishwasher(s), Dryer(s), Garbage Disposal, Microwave(s), Refrigerator(s), Stove(s)/Range(s), Washer(s) |
| architecturalStyle: | Traditional |
| highSchoolDistrict: | Highline |
| zoningJurisdiction: | City |
| buildingInformation: | Attached/Zero Lot Line |
| firstRightOfRefusal: | no |
| powerProductionType: | Electric |
| waterHeaterLocation: | Garage |
| allowedUseCaseGroups: | IDX |
| middleOrJuniorSchool: | Sylvester Mid |
| bathsThreeQuarterUpper: | 1 |
| mlsSquareFootageSource: | Realist |
| associationFeeFrequency: | Monthly |
| calculatedSquareFootage: | 1295 |
| preliminaryTitleOrdered: | yes |
| specialListingConditions: | None |




























 The three tree logo represents a listing courtesy of NWMLS.
The three tree logo represents a listing courtesy of NWMLS.Data services provided by IDX Broker

<!--detailsPlatinumModern--><div id="IDX-detailsCourtesy" style="clear:both!important;display:block!important;padding:0.5rem 0!important;"><div id="IDX-detailsCourtesyLogo" style="display:inline-block!important;padding-right:0.5rem!important;vertical-align:middle!important;"><img src="https://s3.amazonaws.com/staticos.idxbroker.com/mls-logos/b045-logoURL2" alt="" /> The three tree logo represents a listing courtesy of NWMLS.</div>Pending Listing courtesy of John L Scott Madrona Group</div><div style="clear:both!important;"></div>


