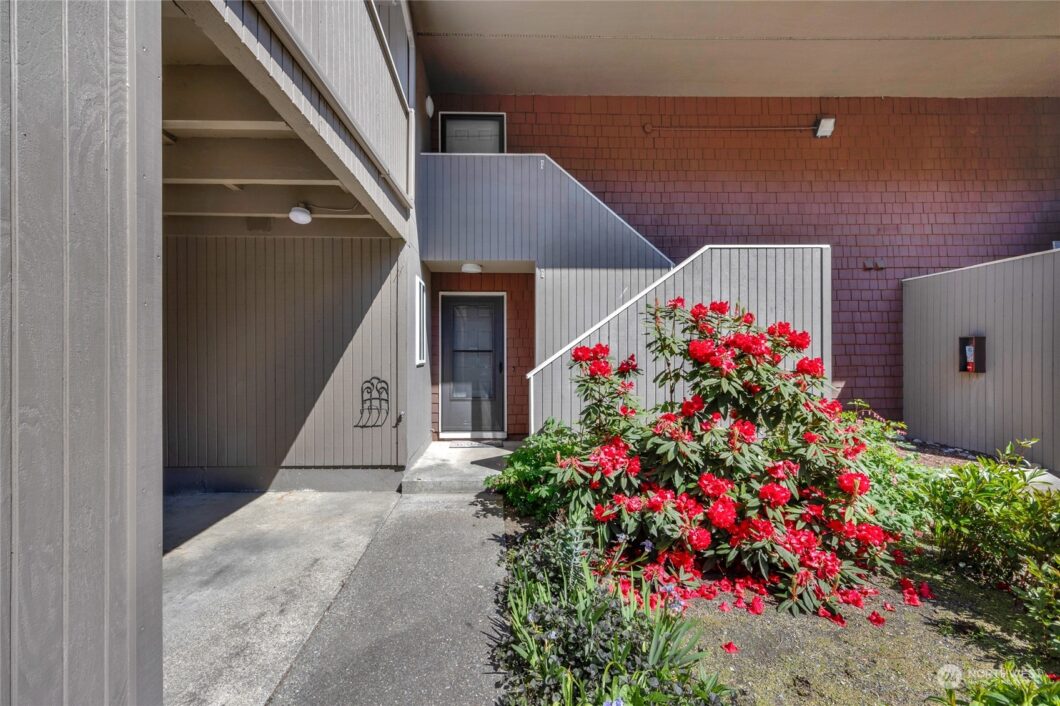11201 3rd Avenue SE 4E Everett Washington | The Madrona Group

Charming abode at Woodside in the desirable Silverlake neighborhood of Everett. This condo offers cozy comfort & modern convenience. Step inside to find a tastefully updated interior boasting new flooring and fresh paint throughout. The kitchen features sleek appliances and ample cabinet space, perfect for culinary endeavors. Relish in the bright & airy living spaces, ideal for relaxing or entertaining guests. Outside, a quaint yard space provides a serene retreat for morning coffee or evening relaxation. W&D hook-ups in unit. Plus, with one covered parking spot, coming home is always a breeze. Easy access to shops, restaurants, parks, and transportation, this condo offers so much enjoyment for your urban lifestyle. Make it your own today!
View full listing details| Price: | $$349,888 USD |
|---|---|
| Address: | 11201 3rd Avenue SE 4E |
| City: | Everett |
| State: | Washington |
| Subdivision: | Silver Lake |
| MLS: | 2231353 |
| Lot Square Feet: | 0 acres |
| Bedrooms: | 2 |
| Bathrooms: | 1 |
| levels: | One |
|---|---|
| offers: | Seller intends to review offers upon receipt |
| taxYear: | 2023 |
| saleType: | MLS |
| bathrooms: | 1 |
| styleCode: | 30 - Condo (1 Level) |
| highSchool: | Buyer To Verify |
| possession: | Closing |
| showMapLink: | yes |
| buildingName: | Woodside "B" Condominiums |
| dwellingType: | Attached |
| lotSizeUnits: | Square Feet |
| onMarketDate: | 2024-05-02T00:00:00+00:00 |
| titleCompany: | Ticor Title/Escrow - Samy Love |
| bathsFullMain: | 1 |
| coveredSpaces: | 1 |
| entryLocation: | Main |
| structureType: | Multi Family |
| buyerFinancing: | Conventional |
| commonInterest: | Condominium |
| elevationUnits: | Feet |
| fireplacesMain: | 1 |
| buyerOfficeName: | KW Greater Seattle |
| livingAreaUnits: | Square Feet |
| numberOfShowers: | 1 |
| seniorExemption: | no |
| taxAnnualAmount: | 1982 |
| applianceHookups: | Cooking-Electric |
| bedroomsPossible: | 2 |
| elementarySchool: | Buyer To Verify |
| numberOfBathtubs: | 1 |
| sellerDisclosure: | Provided |
| buildingAreaTotal: | 870 |
| buildingAreaUnits: | Square Feet |
| mainLevelBedrooms: | 2 |
| powerProductionType: | Electric |
| allowedUseCaseGroups: | IDX |
| middleOrJuniorSchool: | Buyer To Verify |
| numberOfAccessStairs: | 1 |
| unitsInBuildingTotal: | 8 |
| associationFeeIncludes: | Common Area Maintenance, Garbage, Sewer, Water |
| mlsSquareFootageSource: | Realist |
| associationFeeFrequency: | Monthly |
| calculatedSquareFootage: | 870 |
| preliminaryTitleOrdered: | yes |
| numberOfUnitsInCommunity: | 32 |
| specialListingConditions: | None |
| idxMustRemovePrimaryPhotoYN: | false |


























MLS Logo Listing provided courtesy of Northwest MLS. The information contained in this listing has not been verified by John L. Scott or the MLS and should be verified by the buyer. All listings may not be displayed in a specific marketplace, as some Brokers or property owners may opt out. School data is provided by GreatSchools and is subject to GreatSchools terms of use. School data is provided only for general reference and should not be relied upon without your independent verification. John L. Scott is not affiliated with GreatSchools nor third party providers of service boundaries and does not warrant or guarantee the accuracy of the school data provided. To verify enrollment eligibility and related information, contact the school, school district, or relevant government agency directly.


