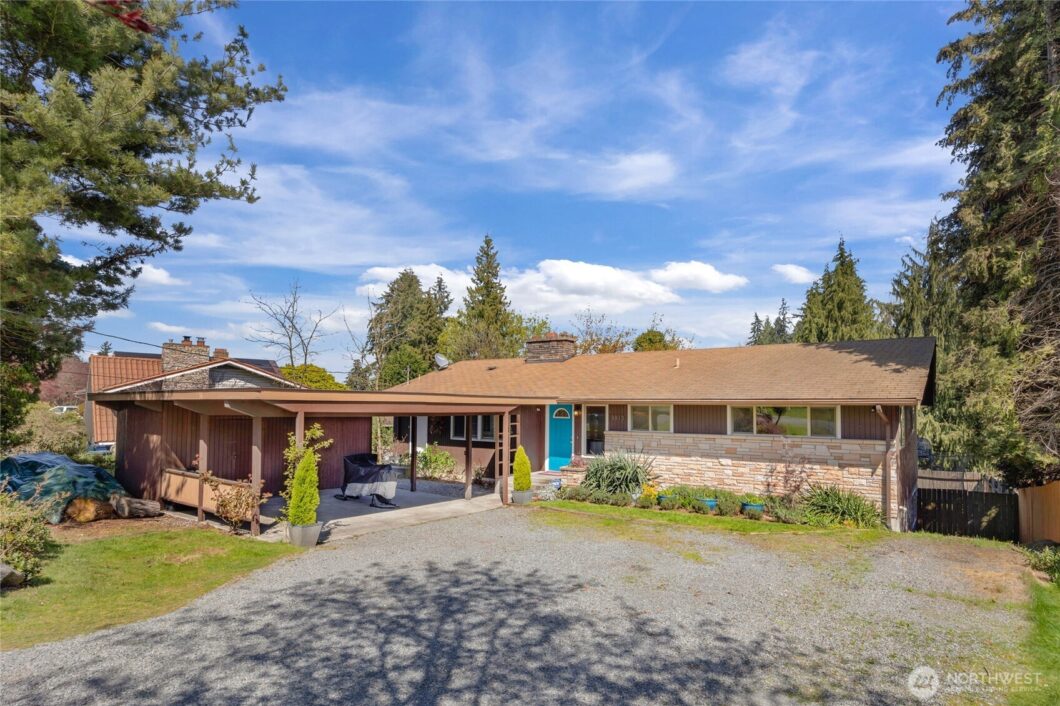8813 Valhalla Drive Everett Washington | The Madrona Group

Tucked into a peaceful Eastmont neighborhood, this daylight rambler offers space to spread out and room to grow. The main floor features 3 bright bedrooms, including the primary with en-suite bath, open living areas, original slate entry, and a big kitchen that flows to an updated deck—ideal for entertaining. Downstairs adds 2 more rooms perfect for bedrooms, offices, or a creative studio, plus a large rec room with sliders to the private fully fenced yard + 2 additional bonus rooms for a home gym, second office or storage. There’s abundant natural light throughout, tons of storage, and parking galore—including RV space and a carport with garage potential. Just minutes to Boeing, I-5, and park & ride. 5 Bedrooms for the price of 3.
View full listing details| Price: | $$749,999 USD |
|---|---|
| Address: | 8813 Valhalla Drive |
| City: | Everett |
| State: | Washington |
| Zip Code: | 98208 |
| Subdivision: | Eastmont |
| MLS: | 2360815 |
| Year Built: | 1961 |
| Square Feet: | 2,968 |
| Acres: | 0.22 |
| Lot Square Feet: | 0.22 acres |
| Bedrooms: | 3 |
| Bathrooms: | 3 |
| Half Bathrooms: | 2 |
| roof: | Composition |
|---|---|
| view: | Mountain(s), Territorial |
| sewer: | Septic Tank |
| levels: | One |
| offers: | Seller intends to review offers upon receipt |
| cooling: | None |
| country: | US |
| heating: | 90%+ High Efficiency |
| taxYear: | 2024 |
| basement: | Finished |
| saleType: | MLS |
| bathrooms: | 2.25 |
| styleCode: | 16 - 1 Story w/Bsmnt. |
| livingArea: | 2968 |
| possession: | Closing |
| topography: | Level,Partial Slope |
| vegetation: | Garden Space |
| lotFeatures: | Dead End Street, Paved |
| showMapLink: | yes |
| waterSource: | Public |
| lotSizeUnits: | Square Feet |
| mlsAreaMajor: | 740 - Everett/Mukilteo |
| onMarketDate: | 2025-04-17T00:00:00+00:00 |
| parkingTotal: | 2 |
| powerCompany: | PUD |
| sewerCompany: | Septic |
| siteFeatures: | Cable TV, Deck, Fenced-Fully, Gas Available, Outbuildings |
| titleCompany: | WFG National Title Company |
| waterCompany: | Everett Public Works |
| waterfrontYN: | no |
| bathsFullMain: | 1 |
| carportSpaces: | 2 |
| coveredSpaces: | 2 |
| entryLocation: | Main |
| structureType: | House |
| bathsHalfLower: | 1 |
| elevationUnits: | Feet |
| fireplacesMain: | 1 |
| standardStatus: | Active |
| fireplacesLower: | 1 |
| fireplacesTotal: | 2 |
| livingAreaUnits: | Square Feet |
| parkingFeatures: | Attached Carport |
| seniorExemption: | no |
| taxAnnualAmount: | 5428 |
| attachedGarageYN: | no |
| bedroomsPossible: | 3 |
| exteriorFeatures: | Stone, Wood |
| interiorFeatures: | Fireplace |
| mlsLotSizeSource: | Realist |
| sellerDisclosure: | Provided |
| buildingAreaTotal: | 2968 |
| buildingAreaUnits: | Square Feet |
| fireplaceFeatures: | Wood Burning |
| foundationDetails: | Slab |
| lotSizeSquareFeet: | 9583 |
| mainLevelBedrooms: | 3 |
| highSchoolDistrict: | Everett |
| buildingInformation: | Built On Lot |
| powerProductionType: | Electric, Natural Gas |
| allowedUseCaseGroups: | IDX |
| bathsThreeQuarterMain: | 1 |
| mlsSquareFootageSource: | Realist/Tax |
| calculatedSquareFootage: | 2968 |
| preliminaryTitleOrdered: | yes |
| specialListingConditions: | None |






































 The three tree logo represents a listing courtesy of NWMLS.
The three tree logo represents a listing courtesy of NWMLS.Data services provided by IDX Broker

<!--detailsPlatinumModern--><div id="IDX-detailsCourtesy" style="clear:both!important;display:block!important;padding:0.5rem 0!important;"><div id="IDX-detailsCourtesyLogo" style="display:inline-block!important;padding-right:0.5rem!important;vertical-align:middle!important;"><img src="https://s3.amazonaws.com/staticos.idxbroker.com/mls-logos/b045-logoURL2" alt="" /> The three tree logo represents a listing courtesy of NWMLS.</div>Active Listing courtesy of John L Scott Madrona Group</div><div style="clear:both!important;"></div>


